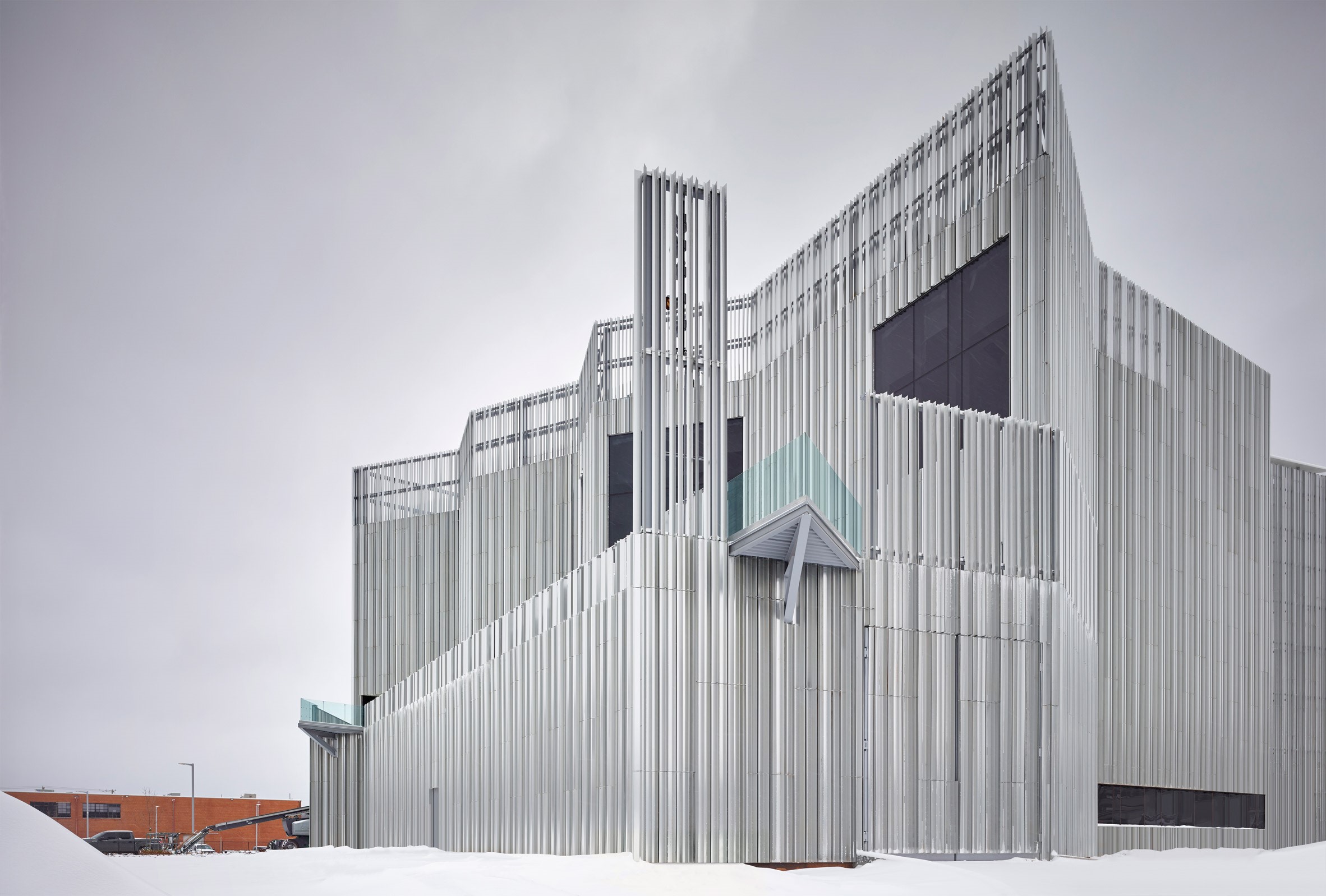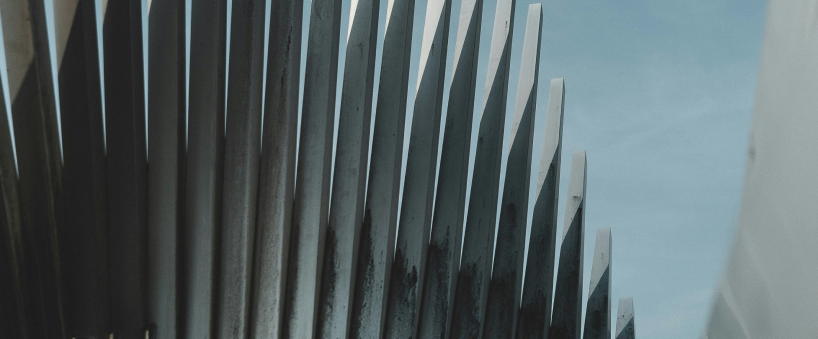

The US firm, Rand Elliott Architects, has reportedly designed a new building with extruded aluminium for the Oklahoma Contemporary Art Centre. The 53,916-square-foot building is covered with 16,800 extruded aluminium fins, replacing the original home at Oklahoma City's State Fair Park.

Thousands of extruded aluminium fins used for the building walls, which rise to varying height and angles, have been custom fabricated and taken through a process to lend a stronger sheen to the metal and make them more reflective.
"The new building is architecture created to celebrate the ever-changing light in Oklahoma," firm founder Elliot said.
Earlier, the firm also used white aluminium fins for the parking garage of the Chesapeake Energy Corporation in Oklahoma.
For Oklahoma Contemporary, the fins mainly form solid walls with gaps between the fins that wrap a triangular tower. The slats allow it to illuminate at night, giving it the name The Lantern.
Inside the building, the exposed structure and built-in furniture are white colour, and the floors are covered in large grey tiles. The treads of the staircase are also covered with matching material. The staircase has striated, translucent balustrades that are reminiscent of the building's exterior.
"We hope visitors will leave the building with memories of their experience ascending the ceremonial stair," Elliot added.
The interior of the building includes an open lobby, café, and shops as well on the ground floor, while a 500-volume art library is located on the first floor. On the second floor, it has an outdoor terrace that can host events for up to 250 guests.
"Special attention has been given to creating the north-facing outdoor terrace with views of the Oklahoma State Capitol dome," the architect added.



Responses






