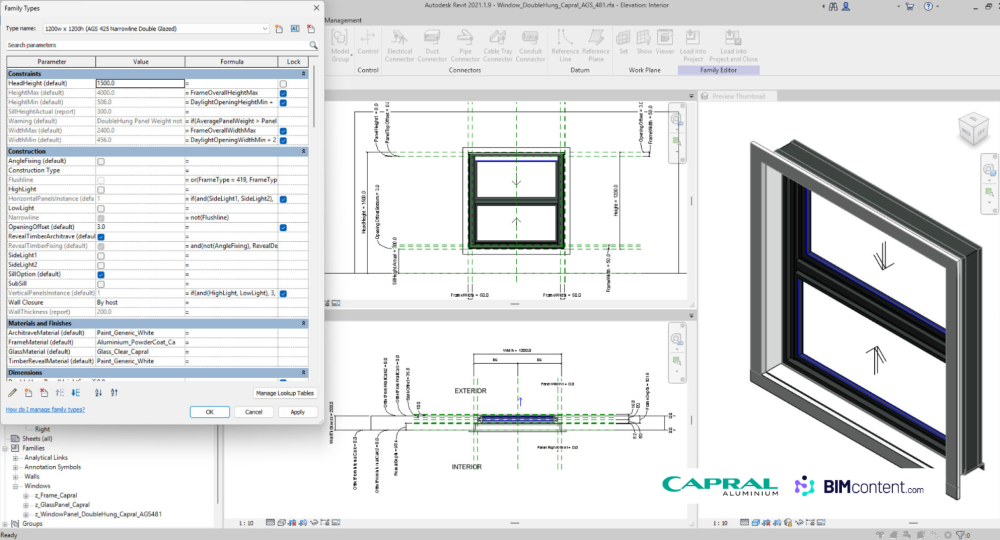

Capral Aluminium is on a roll – from developing Shop.Capral the online gateway for premium quality aluminium solutions to launching its latest cutting-edge Revit 3D Library, the company is going everyway to empowering architecture.

Developed in collaboration with IGS BIM Solutions—Australia’s leading experts in BIM content—and informed by feedback from leading architectural firms, the Capral Revit 3D Library offers a high-performance, user-friendly solution for seamlessly integrating aluminium windows and doors into Revit-based design workflows.
The library is a powerful digital resource that elevates architectural design. Featuring a comprehensive range of commercial windows, doors, glazing systems, and curtain walls, this high-performance BIM content is purpose-built to align with real-world specification needs.
With this launch, Capral empowers architects and building designers to seamlessly integrate aluminium systems into Revit workflows—streamlining design, improving documentation accuracy for aluminium doors and windows, and setting a new benchmark for digital design support in the built environment.
“The Revit library was created with a strong focus on usability and performance. We’ve ensured that the families are intuitive to use, visually clean, and optimised for documentation – while still maintaining the flexibility and accuracy required for today’s commercial projects. We’ve taken the time to incorporate best-practice modelling techniques and align with Revit standards so designers can work more efficiently and with greater confidence. This library reflects Capral’s commitment to supporting the architectural community with tools that enhance design precision and streamline project delivery,” said Capral National Specification Manager Brendon Orth.
Features of the library
The library features detailed 3D content for Capral’s popular AGS and Artisan window and door systems, including awning, casement, sliding, double-hung, louvre, folding windows, and hinged, pivot, sliding, and folding doors. It also supports recessed, cavity, and corner door configurations, catering to diverse project needs. With the addition of AGS glazing systems and curtain walls, the library stands out as a comprehensive resource for architects working on commercial projects.
Key features of the library include wall-based families with integrated sidelights and overlights, reducing the need to load multiple variations for common design scenarios. It also offers curtain wall content to support complex façade designs. Each family is modelled at a simplified Level of Detail (LOD) to optimise file performance while retaining the critical data required for accurate scheduling and construction documentation.
Additional highlights include smart 2D construction details with selectable head, jamb, and glazing configurations, enabling precise and consistent detailing. Practical enhancements such as panel size and weight notations with built-in warning prompts, intuitive parameter naming, and height controls that adjust from the head down—mirroring real-world installation practices—make the library a user-centric and efficient tool for design professionals.
Image Source: Capral Aluminium / Linkedln



Responses






